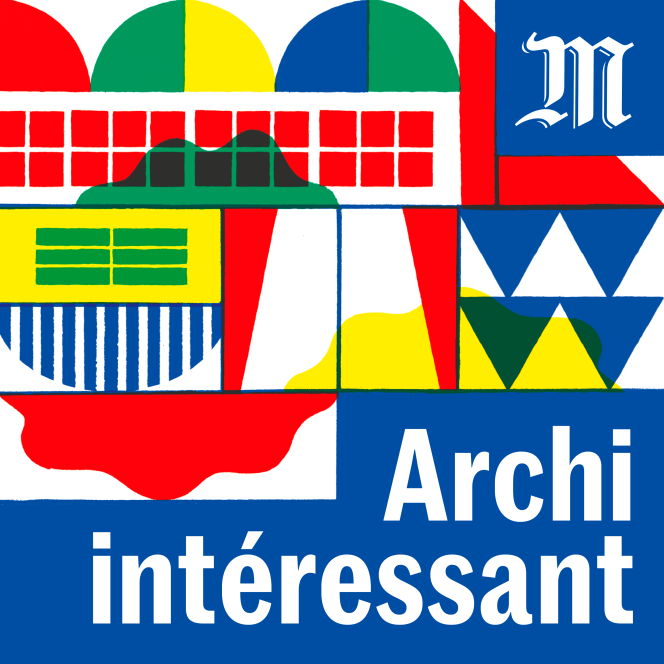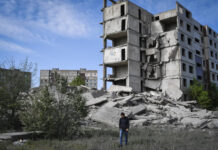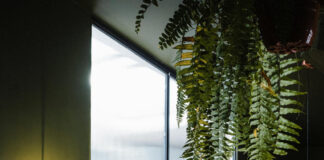A stock exchange that becomes a museum of contemporary art. A national scene that finally finds its setting. Student housing installed on a parking lot… For seven episodes, the “Interesting Archi” podcast takes the listener on the ground to discover buildings in France and abroad. Whether historic, ultra-modern, functional or majestic, they all have one thing in common: they have caught the eye of journalists and architects Richard Scoffier, Sophie Trelcat, Philippe Trétiack, Isabelle Regnier and Francis Rambert. They talk about it and debate it, in this podcast, produced in partnership with the Cité de l’architecture. From July 15, find a new episode of “Interesting Archi” every Friday on Lemonde.fr and podcast platforms.
Friday, July 15: the Paris Bourse, from Halle aux Blé to Musée d’Art Contemporain
For this episode, head to the 1st arrondissement of Paris. At the heart of Les Halles, a huge dome looms on the horizon. That of the Commodity Exchange. A former corn exchange then building of the Chamber of Commerce and Industry of Paris, the building became, in 2021, after five years of construction, a museum of contemporary art. And not just any. The new museum of the Pinault collection in France. The culmination of a life and one of the symbols of the metamorphosis of the district, a stone’s throw from the Louvre Museum and the Center Pompidou. With its metal and glass dome dating from 1812 and its circular shape, the building has, on the one hand, preserved traces of the past, on the other, it has been modernized thanks to the Japanese architect Tadao Ando. A renovation that had two objectives: to respect the original construction and to allow it to fulfill its new functions. Can an old corn exchange really be converted into a museum? Answers in this episode.
Friday July 22: Boijmans Van Beuningen Depot Museum in Rotterdam, unlimited access to the preserved works
For this episode, direction Rotterdam to the Boijmans Van Beuningen Museum. To understand this building, you have to understand its history. This museum is the oldest in the city. It brings together the art collection of the lawyer Frans Jacob Otto Boijmans – bequeathed in 1849 – and that of the businessman, Daniel George van Beuningen. Works that run from the Middle Ages to the 21st century. In total, more than 150,000 pieces – paintings, drawings, statues, porcelains or photos -! Way too many for just one museum! Result: only 10% are exposed. So, from 2005 and after reflection, it was decided to build a new building, in the gardens of the museum, in the heart of the city. Its mission: to open the doors of the stocks to visitors and allow them to discover almost all of the works. A project entrusted to the Rotterdam firm MVRDV. Was the promised museum and architectural experience in Rotterdam a success? Answers in this episode.
Friday, July 29: the Comédie de Clermont-Ferrand, a national stage open to the outside world
For this episode, direction Clermont-Ferrand. For years, the one we call the City of Tires was the last city with a national scene… without a dedicated and suitable place. Spectators sailed from room to room to discover the shows that were being played. Until the Comédie de Clermont was born, twenty-two years after its creation… in an old bus station. This station was built in the 1960s by a certain Valentin Vigneron – a student of Auguste Perret, the reinforced concrete specialist. And in 2021, it changed to become a cultural place signed by the Portuguese architect Eduardo Souto de Moura, a transplant artist. Between conservation of the heritage and desire to adapt, the place now has two performance halls, a rehearsal studio, mediation rooms, a brasserie and administrative offices… In short, 9,300 m2 devoted to live performance. Has the national stage of Clermont-Ferrand finally found its setting? Answers in this episode.
Friday August 5: the Albert-Kahn Museum in Boulogne-Billancourt, a timeless dive between art and nature
In Boulogne-Billancourt, in the southwest of Paris, it goes almost unnoticed from the street. The Albert-Kahn Departmental Museum is nestled in lush greenery, conducive to escape and poetry. To restore the eight pavilions that made up the place and build a real flagship, the Japanese architect Kengo Kuma imagined the place in successive stages, using mainly wood. He installed exterior passageways, shutters and trellises to give relief to the facades and a main structure in the shape of origami. An architecture that ultimately favors the porosity between interior and exterior to discover the highlight of the show: the garden, an integral part of the museum. Was this layout a good idea for a museum? Answers in this episode.
Friday August 12: “Le Porte-Vue” of Château-Thébaud, a journey above the vineyards
For this episode, head to Château-Thébaud in Loire-Atlantique, in the land of Muscadet. On either side of a river called the Maine rise the slopes of this dry white wine which is developing today to move upmarket. To discover this wine landscape, you have to take a little height and climb on a belvedere which dominates the valley. This belvedere is a corten steel structure that unfolds over 30 meters, twenty of which are above the void. A technical and architectural feat that blends into the landscape. This installation was imagined in 2016 as part of the “Journey in the vineyard”, an artistic journey proposed on the model of the “Voyage à Nantes”. It is the work of Emmanuel Ritz. This architect chose to call it Le Porte-Vue, because it offers those who enter it an exceptional panorama and, as he hoped, it magnifies nature through architecture. So, has the bet paid off? Answers in this episode.
Friday August 19: the Saclay student residence, accommodation placed in a parking lot
For this episode, direction Essonne, in the south-west of Paris, to interest us in the realization of a student residence. A university residence placed on a car park in the district of the Polytechnic School of Saclay. This program was scary. However, it inspired the Bruther agency (and their Belgian partners Baukunst) with a flexible architecture, capable of accompanying changes in use. If cars were to disappear, the parking lot on the ground floor could be transformed into accommodation to accommodate new students. With a U-shaped structure, a garden, color on the floors and a vast meeting space, this curved building recalls the spirit of Le Corbusier or Oscar Niemeyer. Is the Saclay student residence the symbol of the reversible architecture of tomorrow? Element of answers in this episode.
Friday August 26: the new headquarters of the National Forestry Office, offices in harmony with nature
For this episode, direction Maisons-Alfort, in the south-east of Paris, to take an interest in business premises. Said like that, it’s not very sexy. But it is interesting to find out what the ones that are emerging from the ground look like now. And there, it is the head office of the National Forestry Office – located on the site of the National Veterinary School of Alfort – which caught our attention. Its particularity: a wooden structure – yes, we are not at the ONF for nothing – coming mostly from the state forests managed by the office. And the 7,600 m2 building – designed by Vincent Lavergne Architecture Urbanisme and Atelier WOA – aims to be ecological and design to accommodate its 365 agents. Is it a traditional office building or are we dealing with the architecture of tomorrow? Answers in this podcast.

















